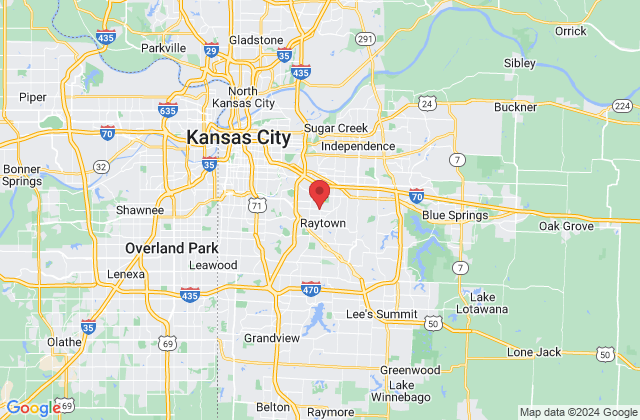Call or Text
Call or Text
Contact Us Today

✓ Lifetime & Insurance-Backed Warranties
✓ Free Inspections & Estimates
✓ Fast Service : Average install timeline is 3 days
Foundation issues?
Request a free inspection today.
I agree to terms & conditions By providing my phone number, I agree to receive text messages from Smart Foundation Repair.
Smart Foundation Systems
Ready to get your Kansas City
project started? Fill out the form, call, or email Smart and we will get back with you as soon as possible!
5520 Raytown Rd, Raytown MO 64133
Mon-Fri 8am to 5pm Sat-Sun Closed

Locally owned and operated means you are more than a number to us.
We care more.
Business Information
Smart Foundation Repair and Basement Waterproofing Kansas City
5520 Raytown Rd, Raytown, MO 64133
(816) 666-8415
Copyright © Smart Foundation Repair and Basement Waterproofing - 2024



